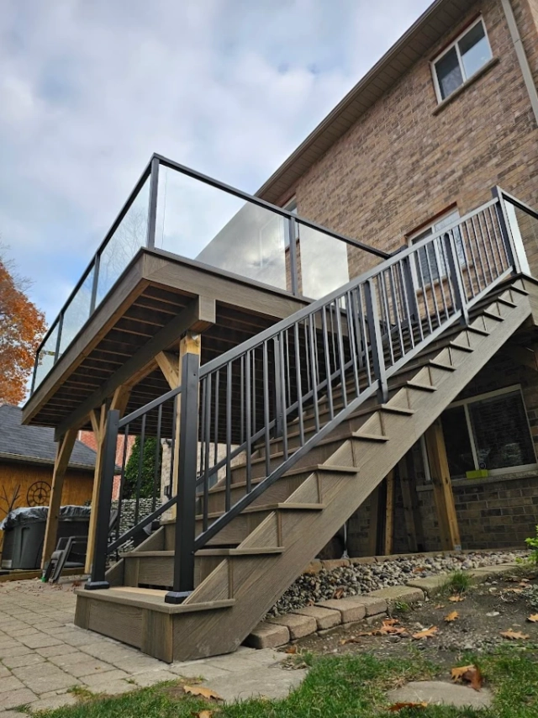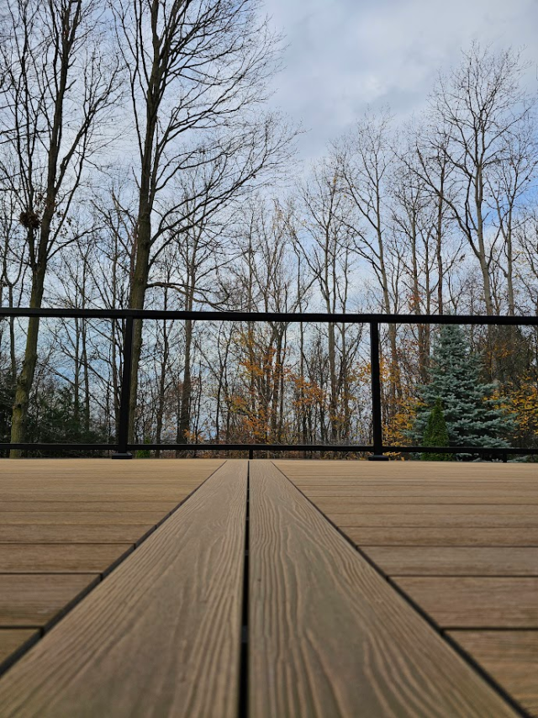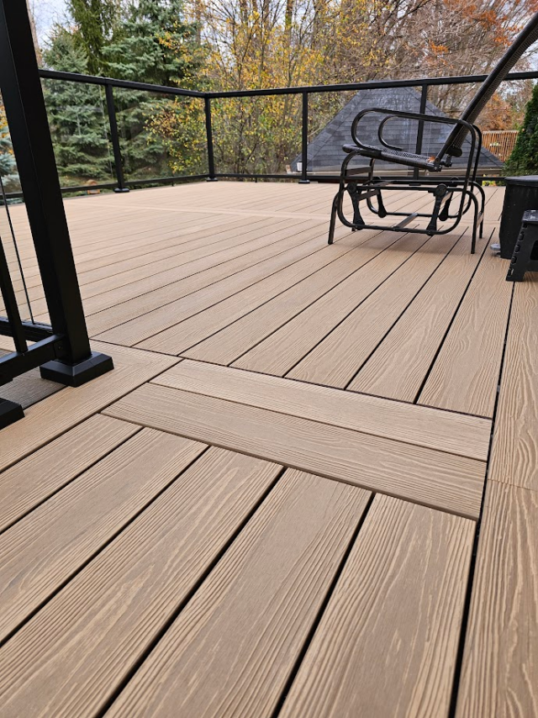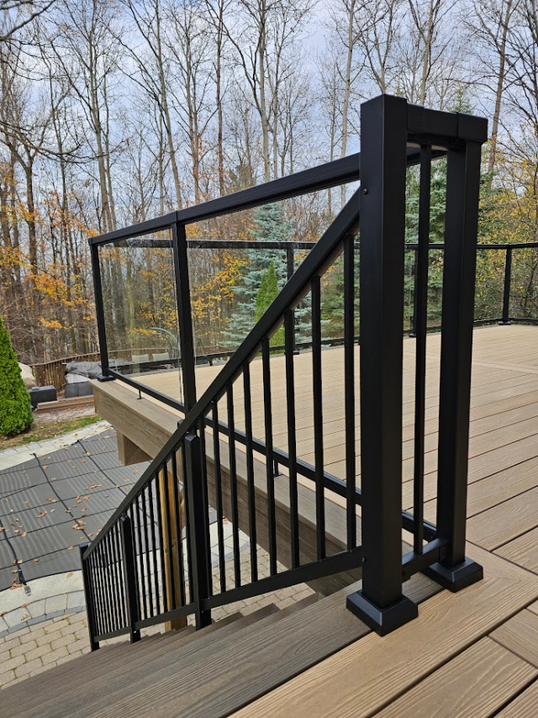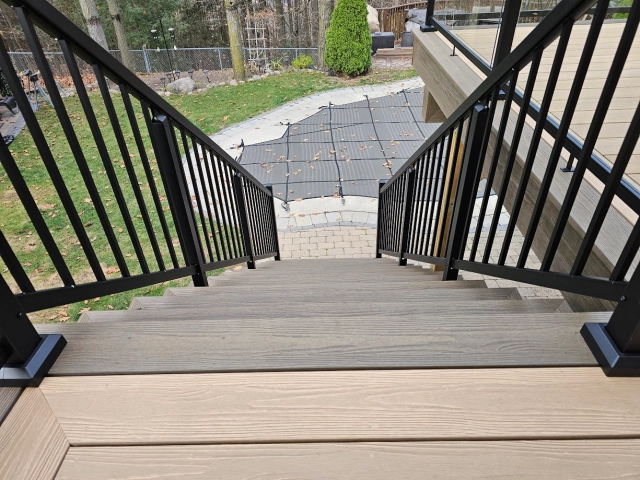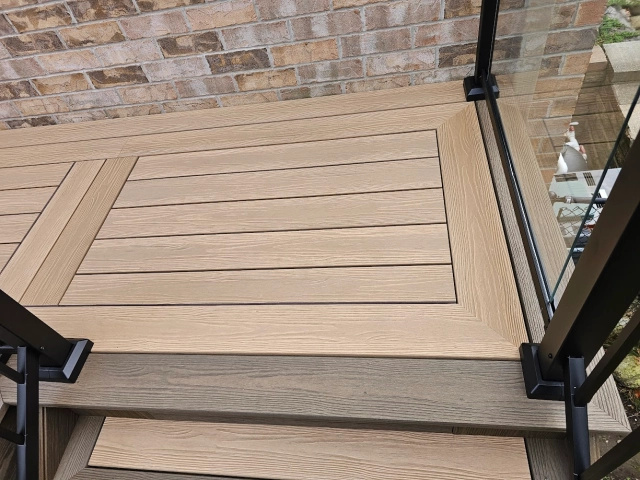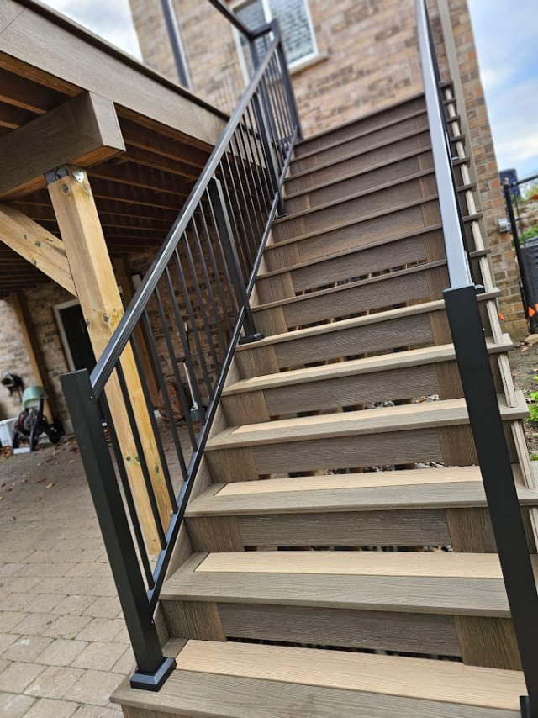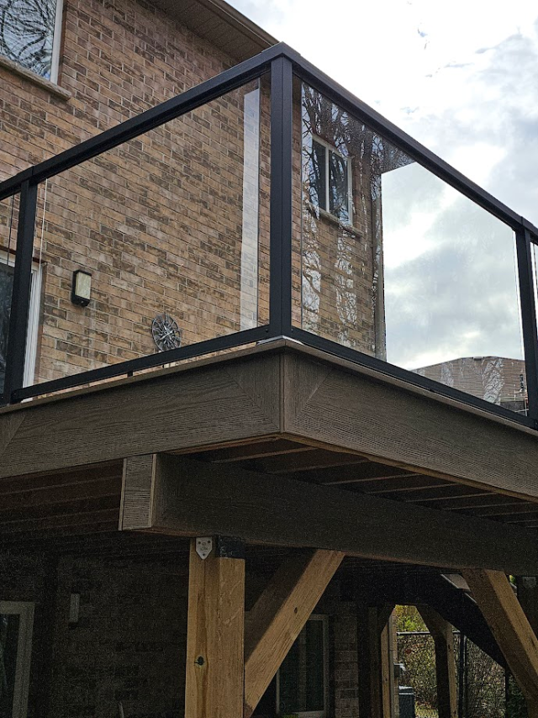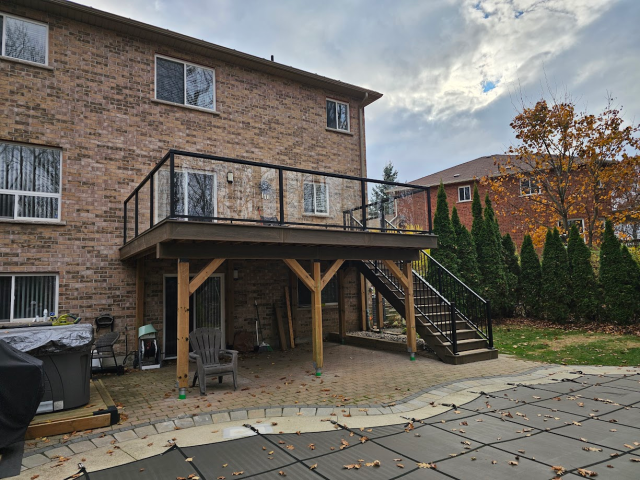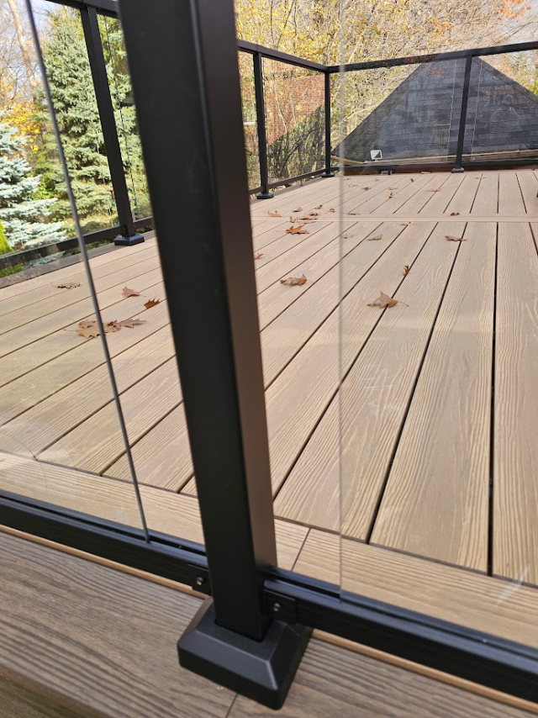Building Second Story Decks in Barrie Ontario

Building second story decks in Barrie Ontario is currently a challenge akin to juggling with the lights out.
This second story deck build started as a repair, and he was going to do it himself. Our client is in the transportation industry, driving 5 days a week into the USA. He did most of the demo work, then decided that there were some issues with the deck, and, to fix it properly, he should likely get permits.

Second Story Decks; Getting Permits for Decks from the City of Barrie
After calling the building department, he discovered that getting the permits from the city has to be more frustrating than waiting 2 days in line at McDonalds. Permit plans for decks are a tough ask and often they just tell you to hire a professional.
He called us and sent a few photos by text, and we gave him the permit plans for decks that he needed to get his deck permit from the City of Barrie. There were about 5 back-and-forth interactions, and it took about 2 or 3 months, but the permit arrived. This is a pretty fast permit for the Barrie Building Department. We have seen it take a year and require engineering for what used to be standard detailing. They don’t like wooden rails or privacy screens here in Barrie, so if that is what you want to build, count on an extra couple of thousand dollars to have those details designed and stamped by an engineer.
Initially, our client just wanted us to do the framing so that he could have the satisfaction of putting down the decking on a nice, flat surface. After seeing what we went through to build the frame, sealing end cuts, crowning and sorting joists, beam and joist tape, as well as the crazy foundation brackets that the city requires, he asked us to “Please finish the job”.
He and his wife were such nice people that we happily agreed.
Second Story Decks; Updated Permit Plans for Decks Requirements in Barrie
There are several things that second-level decks require in Barrie that most areas do not ask for. Firstly, if you look underneath at the wall, you will see brackets secured to the foundation supporting 6×6 posts to “Reinforce” the ledger that carries the deck. We bolted everything into the floor framing of the house with special screws.
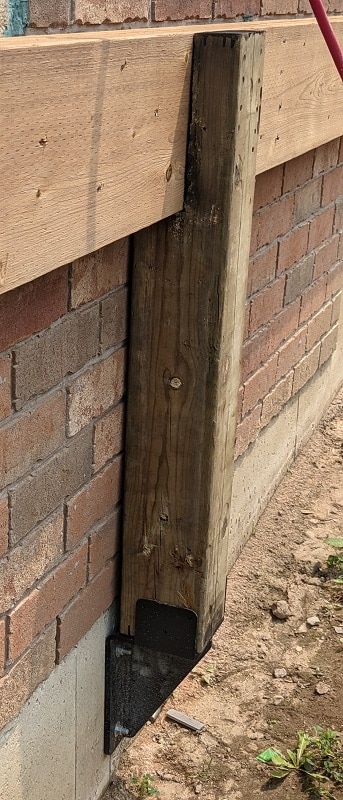
Secondly, if you look at the staircase on this deck, you will see that we had to fill in the space between the railings and the stair treads. They usually demand a 2×12 without the stair treads cut out. Just cap off the stairs with a 2×12. In my humble opinion, that looks like garbage. How on earth would you finish it to make it look good? There is always a better detail. We all just need to use our creativity!
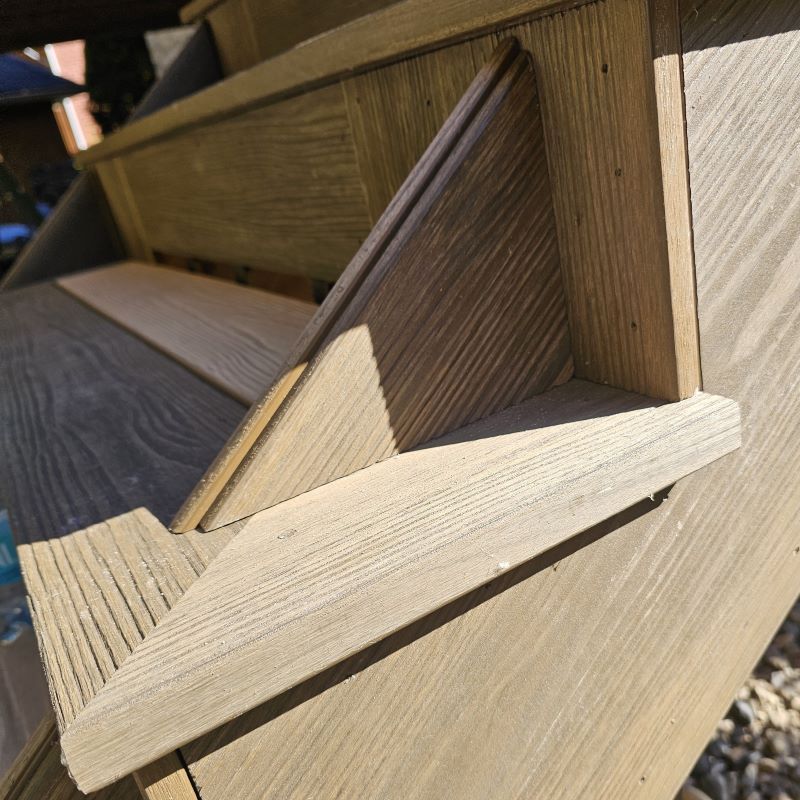
There are a few other things that Barrie’s building department typically asks for, but it varies depending on what exactly you are building.
There are only a couple of brands of composite decking that have CCMC approval, and Barrie is pretty strict about which ones are allowed to be used.
If you need permit plans for decks this year, please get in touch. Our Contact Form is here.
We are booking early summer for deck builds, so if you want professionals to build your deck this year, please drop by our Gallery Page and check out our work, then get in touch!
So this is how it turned out!
Second story decks have a presence when they are done right. With the clad staircase and fascia covering the beams and rim joists, this deck in Barrie will look brand new for a decade or two.
This is a heavy build second story deck, and that means the joists are larger, the beams are larger and the staircase contains about twice as much lumber as building code requires. We do this because the decking is expected to last 30-50 years. Wouldn’t it be nice if the frame and staircase lasted just as long?
Rubberized tape (flashing tape) helps the top of the joists and beams last much longer. The staircase frame is also sealed from above to keep moisture out of the supports. This is how decks in Barrie should be built every time!
