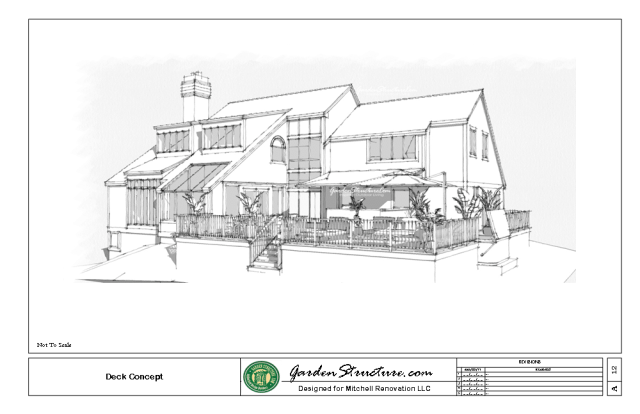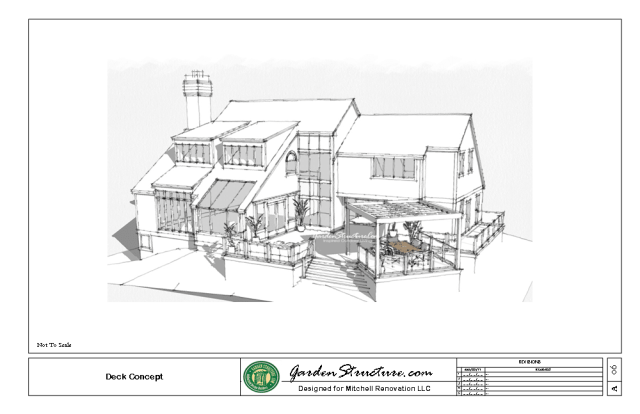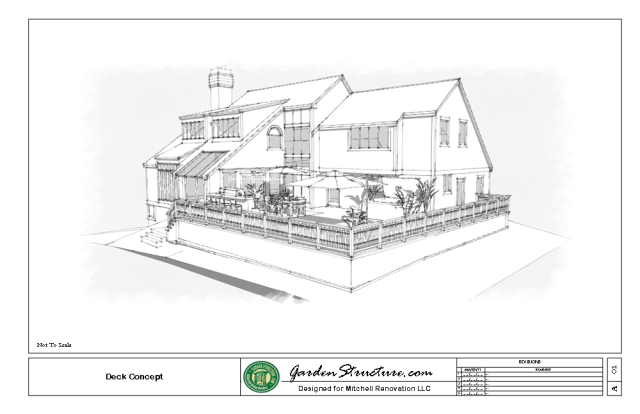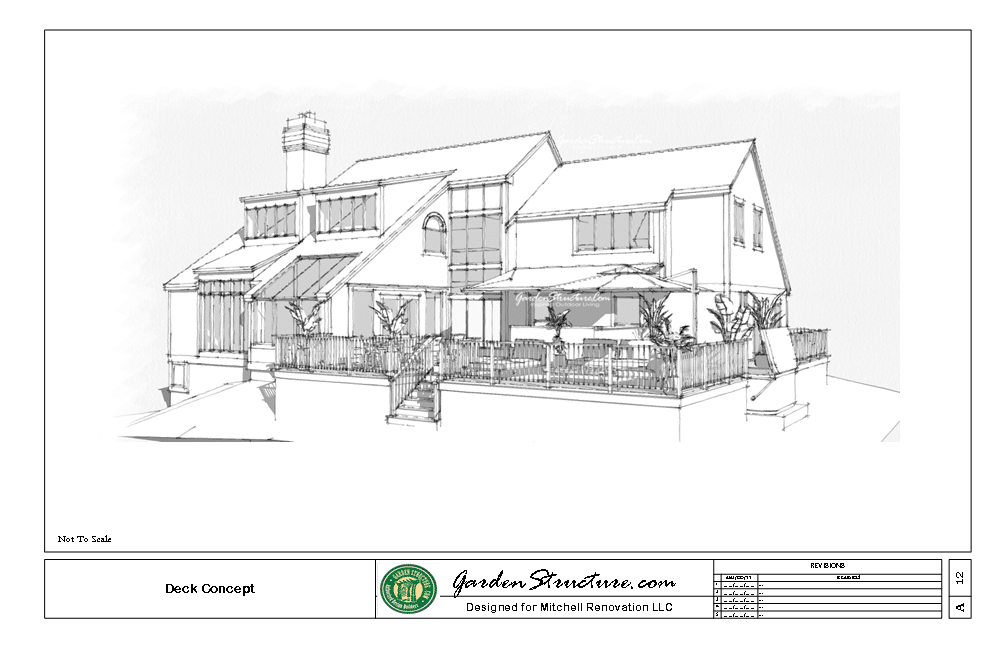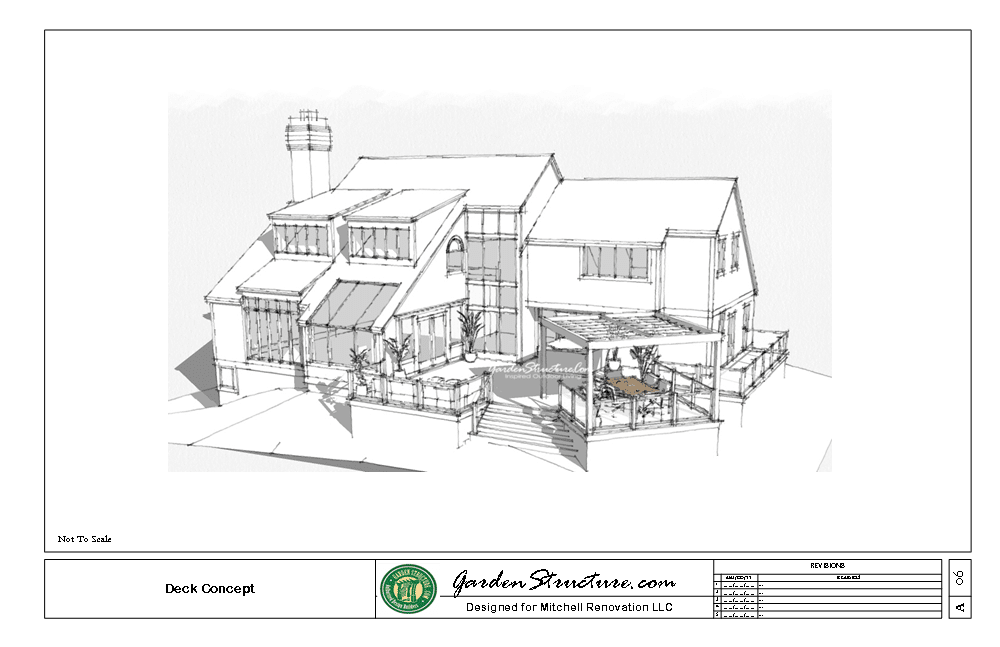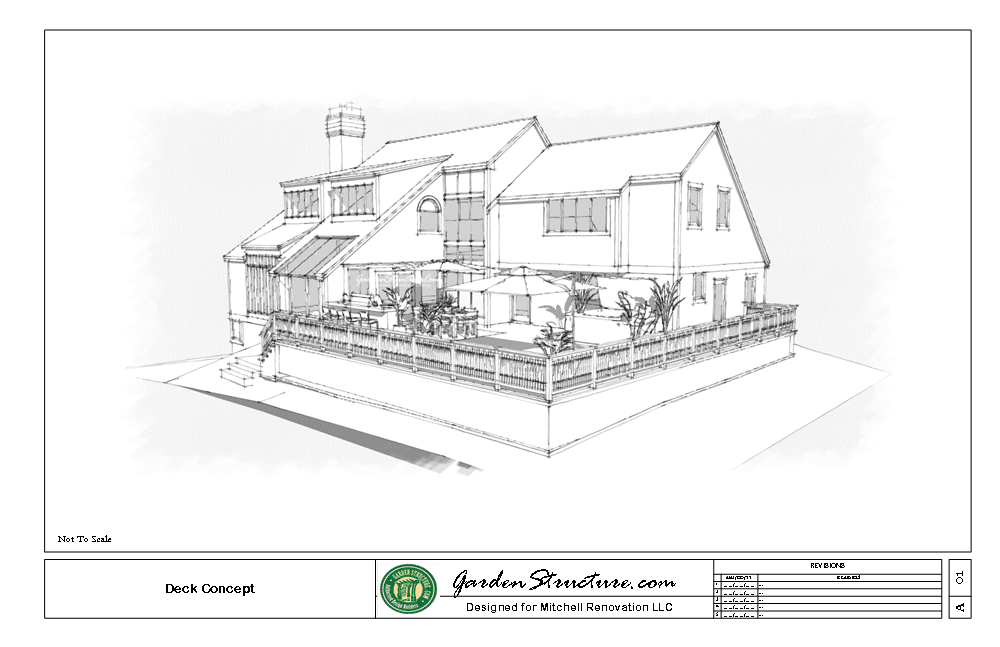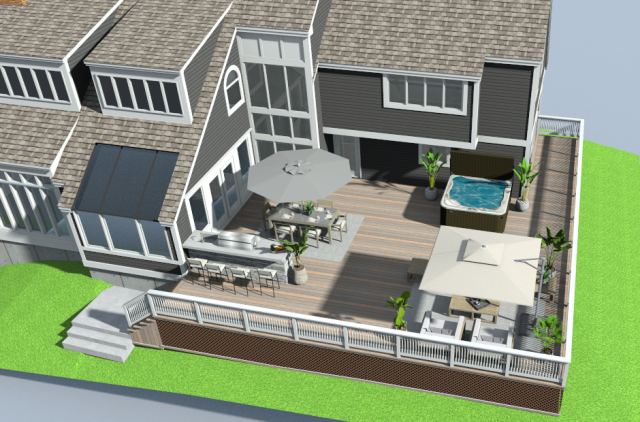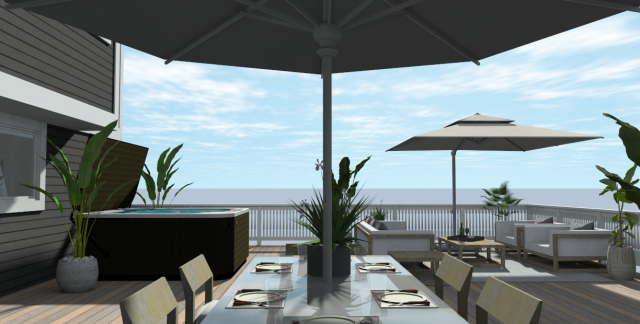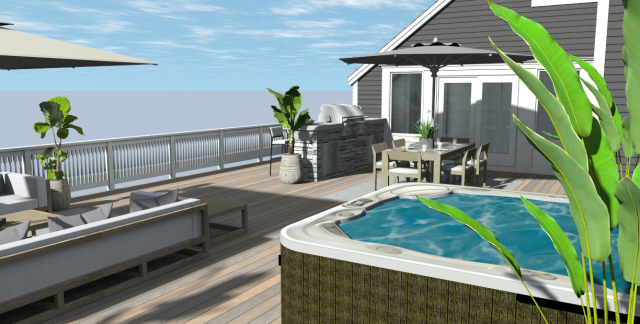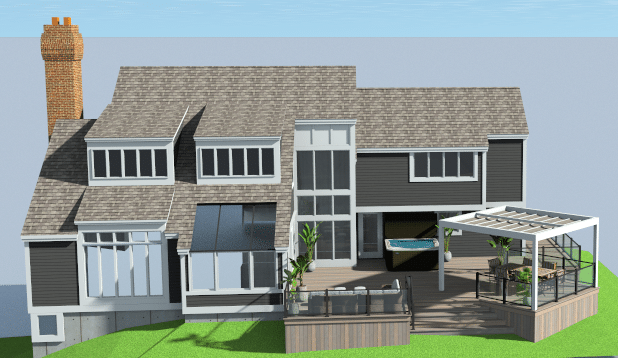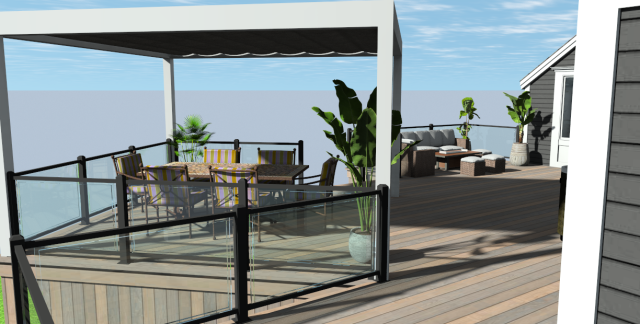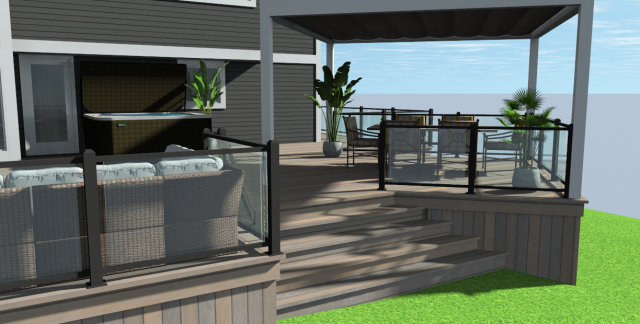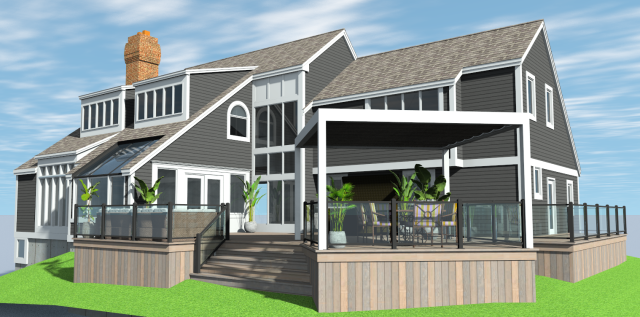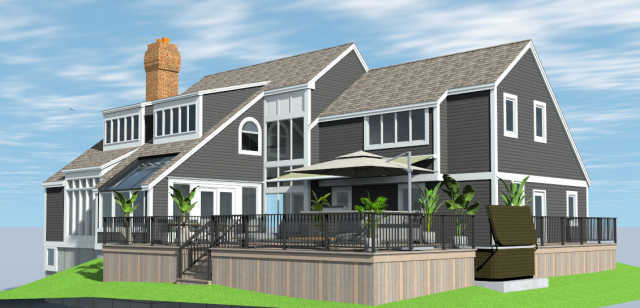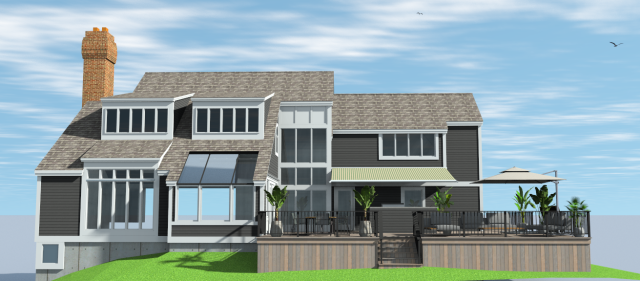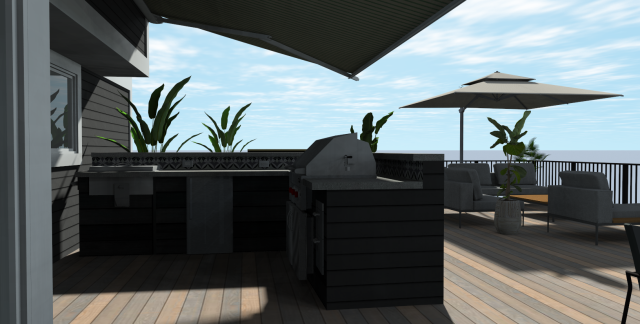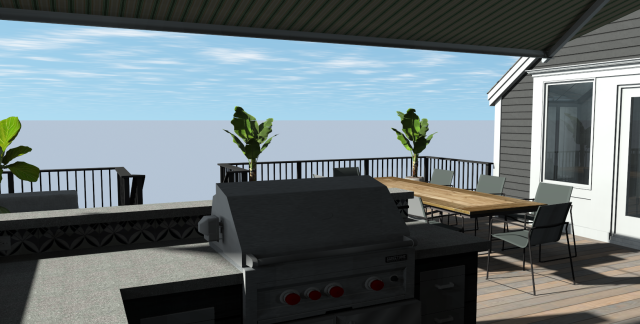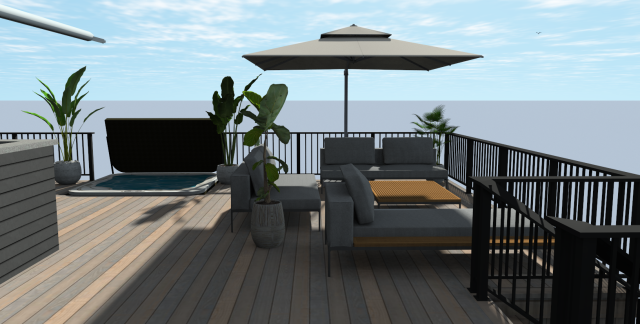You want to build a deck, but, how big? What Shape should it be?
Deck concept designs can be any shape you want, but will it fit the home? Will it blow up your budget?
A great deck designer will take your wish list and come up with 2 or 3 layouts that tick all the boxes so that you can choose your favorite.
What Does Your Deck Designer Need to Make Magic?
To determine what the perfect deck for you is, we need a little bit of information first
- What is the budget? This will give us options for size and type of materials. If the homeowner has a budget of 50k, a big PVC Azek deck just isn’t in the cards. These folks opted to use pressure-treated decking for a bigger footprint at a smaller budget.
- The direction of the home- will it be in the shade most of the day? Will it be windy? That all depends on what is surrounding the home and the direction of the wind. Generally, in North America, we have a prevailing easterly wind.
- We need to know a little about the homeowner, their tastes, and their style. A quick walk through the inside of the home and the designer can pick up on that person’s style. If the deck designer is working at a distance, send them inspiration shots of the entrance, kitchen and interior trim details for them to feed off.
- Are there features that the clients want to include, even if they need to be staged? These need to be planned for. If they want to add a hot tub at some point, the placement needs planning so that that section of the deck has a higher weight capacity. If they regularly host large parties, then they will obviously need more space for more furniture.
Deck Concept Designs – Good Photography and a few Measurements is key
Having a real representation of the home during the design is of utmost importance. This is what the home looks like. You will see in the deck concept designs that we modeled it pretty much to scale.
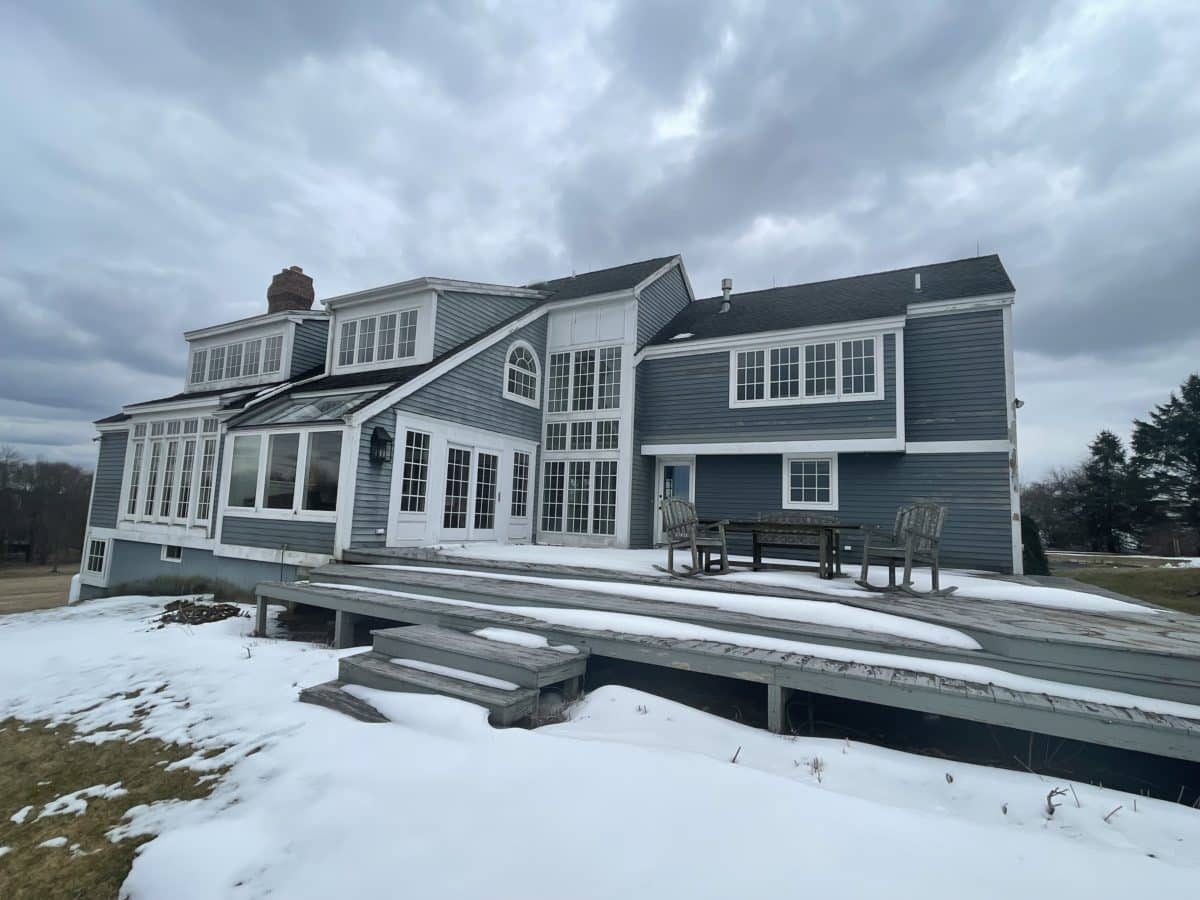
This deck was designed for a contractor that we work with in Connecticut, and we rely on him to help us get a sense of expectations from the customer. A few good photographs and a layout measurement map of where it is attached is all we need. We can estimate the size of windows and grade from good photographs.
Here are the initial sketchy Deck Concept Designs
They suggested a big deck with a spot designated for a future hot tub.
This was such a grand home with interesting features and detailing that we wanted to show them what was possible.
For the first design, we worked on the future hot tub as well as a simple outdoor kitchen. We kept the rail simple and showed them what lattice skirting would look like.
The second design shows them a more interesting shape with the tub in the same place while adding a retractable canopy pergola. The staircase turns into a feature with an interesting cascading shape. We used glass rails to add interest to the unique shape, suggesting gardens in the nooks.
The third features a deluxe outdoor kitchen with an awning to make grill days more often. Cook in the hot sun, rain, and snow- anytime you like. The step-in hot tub design negates the need for stepping up into the tub while allowing servicing from below. In this version, we used aluminum baluster-type railings.
Which version would you choose?
Here’s how it turned out!
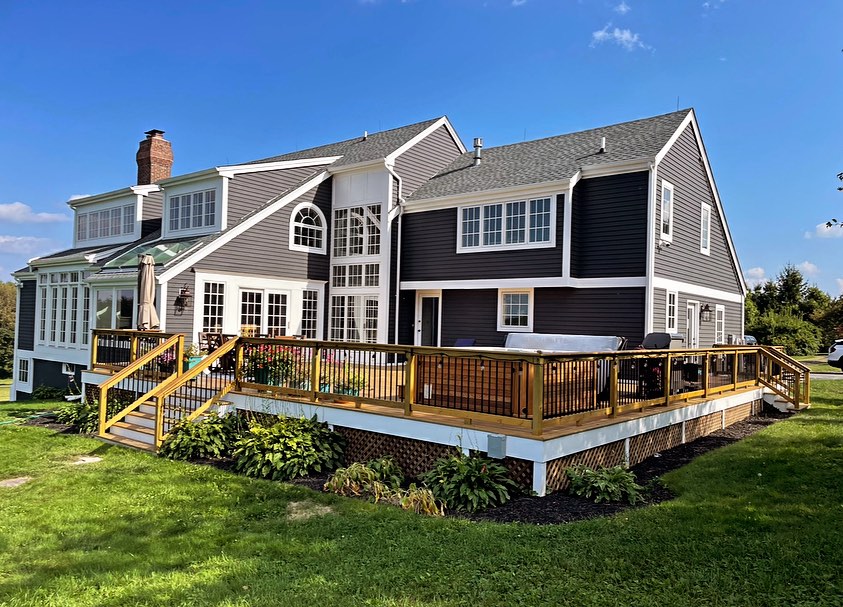
If you need help creating your perfect deck pls call 416 951 9998 or fill or use the Contact Form
If you live near Torrington Connecticut and are planning Renovations, Restorations or Decks this year, get in touch with Mitchell Restoration LLC here.

